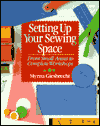I decided to turn one of my downstairs bedrooms into a sewing room. Some of my must-have requirements:
- LOTS of cupboard and drawer space for stash, WIPs, UFOs, patterns, books, tools, etc.
- A cutting and pressing area at a comfortable counter height
- A desk area for a computer and printer
- Sewing machine area, with room for two machines and two sewists (I didn't want to say "sewer" because that has another meaning that isn't too appealing, and "seamstress" implies clothing construction)
- Place for TV with VCR/DVD/cable connection
View from the doorway
You'll notice that the surface for the sewing machine is lower than the computer desk area. When you are deciding on the height, be sure to take into consideration how much space from the table top to the sewing surface of your sewing machine. It's the sewing surface height that matters -- you want your arms to bend at a 90-degree angle for greatest comfort (especially for those marathon sewing sessions).

My sewing "peninsula" enables me to place my machine at an angle (leaving more table-top space to support large quilts when attaching binding or doing machine quilting), but I can also have it face the front of the area and have room for another machine on the other "leg" of the peninsula. That machine can even be positioned such that another "sewist" can sit on the other side of the peninsula with an open area at their feet.
You'll notice that I didn't have electrical outlets repositioned from near the floor to above the cabinets. To save money, I just had my contractor drill grommet holes in the counter and I plug in a power strip to the original outlet (dropping the cord through the hole) to accommodate my electric needs. Same with my cable connection and telephone connection -- those cables simply go down the hole to the wall which is accessible from inside the cabinets.
I considered a design wall, but I would have had to give up cupboard space -- so instead, I have a "design floor". I've been thinking of turning the hall wall outside my sewing room into a design wall.
The pantry cabinets are for my fabric stash, as well as tops ready to be quilted, blocks ready to be made into a top, and more. I love that I can close the doors and there is some semblance of order to my sewing room.
This photo was taken a few years ago -- and the stash has grown significantly. This almost looks organized. The pantry cupboard on the right has fabrics organized by color and style (i.e. the batiks are together, the novelites are together). The cupboard on the left has all of my flannels and plaids, kits, and now has my growing stash of yardage for backing and backgrounds.
There is a closet on the same wall as the door into the sewing room, but it currently has wood for decorative painting projects that are waiting either to be started or finished.
If you are designing a new sewing room or sewing space, I suggest that you definitely read the books "Dream Sewing Spaces" by Lynette Ranney Black and "Setting Up Your Sewing Space" by Myrna Giesbrecht.
Need more inspiration and great ideas? You also might want to check out the many links assembled by Carol on her site. Or the great links to sewing rooms on A Prairie Home Quilts.
I do love my sewing / craft room. There aren't any things that I would do differently with this room. However, it would be wonderful to have twice this amount of space. I'd love to have room for a long-arm quilting machine. I'd like to have room for a design wall (or even more floor space for my "design floor"). It would be nice to have room for a couple of comfy chairs and to have a larger computer area (so it could have a chair and not have to move it in order to move around the room). But I know that what I have is definitely sufficient for my needs -- it's just that my wants typically are greater than my needs.







1 comment:
How lucky you are to have all those white cabinets!!
Post a Comment